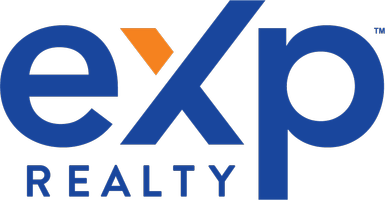
UPDATED:
11/16/2024 09:04 PM
Key Details
Property Type Single Family Home
Sub Type Single Family Residence
Listing Status Active
Purchase Type For Sale
Square Footage 3,012 sqft
Price per Sqft $175
Subdivision Devonshire Village 13A
MLS Listing ID 20727478
Style Traditional
Bedrooms 4
Full Baths 3
HOA Fees $185/qua
HOA Y/N Mandatory
Year Built 2021
Annual Tax Amount $16,015
Lot Size 7,797 Sqft
Acres 0.179
Property Description
**UP TO $10,000 IN CLOSING COSTS AVAILABLE THROUGH SELLERS PREFERRED LENDER**
Welcome to this single story Perry built home boasting an open floor plan, 4 bedrooms and 3 bathrooms. Built in 2021, the home has modern features such as high ceilings, large windows for an abundance of natural light, and contemporary accents. The layout includes an extended entryway that leads you to a large open space family room with a cozy wood mantel fireplace, making it perfect for family gatherings. The chef's kitchen features quartz countertops, and a breakfast nook. Relax outside on your covered patio, with ceiling fans that are sure to help with air circulation and heat, you'll be sure to enjoy this space with family and friends. Come see this house and make it your forever HOME!
Location
State TX
County Kaufman
Community Club House, Community Pool, Curbs, Jogging Path/Bike Path, Park, Playground
Direction Please use GPS
Rooms
Dining Room 1
Interior
Interior Features Cable TV Available, Decorative Lighting, Double Vanity, Eat-in Kitchen, High Speed Internet Available, Kitchen Island, Open Floorplan, Walk-In Closet(s)
Heating Central, Fireplace(s), Natural Gas
Cooling Ceiling Fan(s), Central Air, Electric
Flooring Carpet, Ceramic Tile, Laminate
Fireplaces Number 1
Fireplaces Type Gas, Gas Logs, Heatilator, Living Room, Stone
Appliance Dishwasher, Disposal, Electric Oven, Gas Cooktop, Microwave, Plumbed For Gas in Kitchen, Tankless Water Heater
Heat Source Central, Fireplace(s), Natural Gas
Laundry Full Size W/D Area
Exterior
Exterior Feature Covered Patio/Porch, Rain Gutters
Garage Spaces 3.0
Fence Wood
Community Features Club House, Community Pool, Curbs, Jogging Path/Bike Path, Park, Playground
Utilities Available Cable Available, Concrete, Curbs, Electricity Available, Electricity Connected, Individual Gas Meter, Individual Water Meter, MUD Sewer, MUD Water, Sewer Available, Sidewalk, Underground Utilities
Roof Type Composition
Total Parking Spaces 3
Garage Yes
Building
Lot Description Few Trees, Interior Lot, Landscaped, Lrg. Backyard Grass, Sprinkler System, Subdivision
Story One
Foundation Slab
Level or Stories One
Structure Type Brick
Schools
Elementary Schools Griffin
Middle Schools Brown
High Schools North Forney
School District Forney Isd
Others
Restrictions No Known Restriction(s)
Ownership See CAD
Acceptable Financing Cash, Conventional, FHA, VA Loan
Listing Terms Cash, Conventional, FHA, VA Loan

Get More Information

- Homes for Sale in Arlington
- Homes for Sale in Mansfield
- Homes for Sale in Kennedale
- Homes for Sale in Hurst
- Homes for Sale in Euless
- Homes for Sale in Bedford
- Homes for Sale in Burleson
- Homes for Sale in Cedar Hill
- Homes for Sale in Grand Prairie
- Homes for Sale in Fort Worth
- Homes for Sale in Dallas
- Homes for Sale in Southlake





