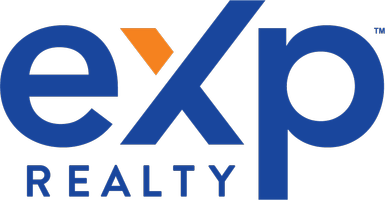
UPDATED:
11/20/2024 04:10 AM
Key Details
Property Type Townhouse
Sub Type Townhouse
Listing Status Active
Purchase Type For Sale
Square Footage 1,375 sqft
Price per Sqft $189
Subdivision Shiloh Village
MLS Listing ID 20779033
Bedrooms 3
Full Baths 2
HOA Fees $180/mo
HOA Y/N Mandatory
Year Built 2018
Lot Size 8,232 Sqft
Acres 0.189
Property Description
In the kitchen, custom cabinetry and stunning granite countertops provide ample space and style, perfectly complemented by high-end finishes. The kitchen's efficient layout makes it ideal for both everyday cooking and entertaining. From here, views extend into the dining and living areas, making it easy to stay connected with family or guests.
The master bedroom serves as a private retreat, showcasing elegant decorative ceiling treatments that add a touch of sophistication. It?s paired with a luxurious ensuite bathroom, featuring an oversized, spa-like shower and a generously sized walk-in closet, offering both comfort and plenty of storage.
Outside, this townhome is equally impressive. The front is fully landscaped, enhancing curb appeal and offering a welcoming first impression. The private, fenced backyard is perfect for outdoor relaxation or entertaining, providing a safe and serene space away from the bustle of city life.
Additionally, the home includes a two-car garage, offering ample storage and convenience. With its modern features and prime location within the city limits, this townhome is an ideal choice for those looking for style, comfort, and accessibility.
Location
State TX
County Smith
Direction From Dallas on I-20 exit right to Hwy 69 Tyler, turn right onto Loop 323, From Loop 323, turn right on New Copeland Rd, turn left onto Shiloh Rd, turn right onto Shiloh Village Dr, turn left onto Shiloh ridge Dr, house will be on left
Rooms
Dining Room 1
Interior
Interior Features Cable TV Available, Eat-in Kitchen, Open Floorplan, Walk-In Closet(s)
Heating Central
Cooling Central Air, Electric
Appliance Dishwasher, Electric Oven, Electric Range, Gas Water Heater, Microwave, Refrigerator
Heat Source Central
Exterior
Exterior Feature Covered Patio/Porch
Garage Spaces 1.0
Fence Back Yard, Fenced, Wood
Utilities Available City Sewer, City Water
Total Parking Spaces 2
Garage Yes
Building
Story One
Level or Stories One
Schools
Elementary Schools Higgins
Middle Schools Holloway
High Schools Whitehouse
School District Whitehouse Isd
Others
Ownership Stephen Dudley
Acceptable Financing Cash, Conventional, FHA, VA Loan
Listing Terms Cash, Conventional, FHA, VA Loan

Get More Information

- Homes for Sale in Arlington
- Homes for Sale in Mansfield
- Homes for Sale in Kennedale
- Homes for Sale in Hurst
- Homes for Sale in Euless
- Homes for Sale in Bedford
- Homes for Sale in Burleson
- Homes for Sale in Cedar Hill
- Homes for Sale in Grand Prairie
- Homes for Sale in Fort Worth
- Homes for Sale in Dallas
- Homes for Sale in Southlake





