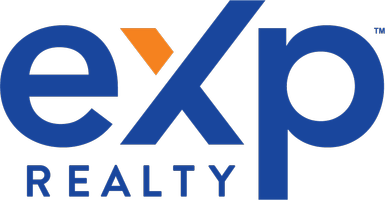UPDATED:
02/07/2025 11:10 PM
Key Details
Property Type Single Family Home
Sub Type Single Family Residence
Listing Status Active
Purchase Type For Sale
Square Footage 2,504 sqft
Price per Sqft $153
Subdivision Deer Meadow Add
MLS Listing ID 20837706
Style Traditional
Bedrooms 4
Full Baths 3
HOA Fees $203/ann
HOA Y/N Mandatory
Year Built 2018
Annual Tax Amount $9,371
Lot Size 5,445 Sqft
Acres 0.125
Property Description
Step inside to discover a thoughtfully designed layout, starting with a versatile front office space that can easily double as a cozy sitting room, formal dining area, or a practical flex space tailored to your needs. The open-concept kitchen flows seamlessly into the dining and living areas, boasting granite countertops, a contemporary subway tile backsplash, updated appliances, and a walk-in pantry closet. The centerpiece is a functional center island featuring additional cabinet storage and a breakfast bar. The main living area creates a warm, inviting atmosphere, with unique inset arched details adding a touch of character.
Retreat to the spacious primary suite, located just off the main living area, complete with an ensuite bathroom featuring a dual-sink vanity, walk-in shower, a relaxing garden tub, and a generously sized walk-in closet. Two additional bedrooms on the first floor are spacious and offer excellent closet while being conveniently located near a full bathroom.
The second level of this home is designed with versatility in mind. It includes a large living area, perfect as a media room, game room, or living area, along with a private fourth bedroom and a third full bathroom.
Step outside to a covered back patio large enough for your outdoor furniture, overlooking the privacy-fenced backyard.
This meticulously maintained home is ready for it's new owner and offers the perfect blend of comfort, style, and functionality!
Location
State TX
County Tarrant
Community Curbs
Direction Garden Acres Dr, turn right on Oak grove Rd, left on Key Deer Dr, right on Meadow Scape Dr. Property will be on the right.
Rooms
Dining Room 1
Interior
Interior Features Cable TV Available, Decorative Lighting, Eat-in Kitchen, Granite Counters, High Speed Internet Available, Kitchen Island, Pantry, Walk-In Closet(s)
Heating Central, Electric
Cooling Ceiling Fan(s), Central Air, Electric
Flooring Carpet, Tile
Appliance Dishwasher, Disposal, Electric Range, Microwave
Heat Source Central, Electric
Laundry Utility Room, Full Size W/D Area
Exterior
Exterior Feature Covered Patio/Porch, Garden(s), Rain Gutters, Lighting
Garage Spaces 2.0
Fence Back Yard, Wood
Community Features Curbs
Utilities Available City Sewer, City Water
Roof Type Composition
Total Parking Spaces 2
Garage Yes
Building
Lot Description Interior Lot, Landscaped, Lrg. Backyard Grass, Subdivision
Story Two
Foundation Slab
Level or Stories Two
Structure Type Brick
Schools
Elementary Schools Brock
Middle Schools Kerr
High Schools Burleson Centennial
School District Burleson Isd
Others
Ownership Brooke McGuffee, Gabe McGuffee
Acceptable Financing Cash, Conventional, FHA, VA Loan
Listing Terms Cash, Conventional, FHA, VA Loan
Virtual Tour https://www.propertypanorama.com/instaview/ntreis/20837706

Get More Information
- Homes for Sale in Arlington
- Homes for Sale in Mansfield
- Homes for Sale in Kennedale
- Homes for Sale in Hurst
- Homes for Sale in Euless
- Homes for Sale in Bedford
- Homes for Sale in Burleson
- Homes for Sale in Cedar Hill
- Homes for Sale in Grand Prairie
- Homes for Sale in Fort Worth
- Homes for Sale in Dallas
- Homes for Sale in Southlake





