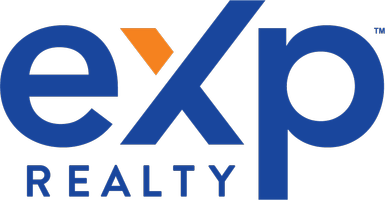OPEN HOUSE
Sat Feb 15, 1:00pm - 3:00pm
UPDATED:
02/14/2025 04:19 PM
Key Details
Property Type Single Family Home
Sub Type Single Family Residence
Listing Status Active
Purchase Type For Sale
Square Footage 2,846 sqft
Price per Sqft $242
Subdivision Bedford Estates Add
MLS Listing ID 20826422
Style Ranch
Bedrooms 3
Full Baths 2
Half Baths 1
HOA Fees $120/ann
HOA Y/N Voluntary
Year Built 1977
Annual Tax Amount $10,993
Lot Size 0.339 Acres
Acres 0.339
Property Sub-Type Single Family Residence
Property Description
Welcome to this beautifully updated 3-bedroom, 2 ½-bath ranch home, nestled on a sprawling lot with a modern pool and mature trees, offering a serene and private oasis. From the moment you step inside, you'll be captivated by the light and bright ambiance, with fresh updates throughout and an open, inviting floor plan. The heart of this home is the chef-inspired kitchen, featuring top-of-the-line appliances, custom cabinetry, and sleek countertops—perfect for cooking and entertaining. Whether preparing a gourmet meal or enjoying casual dining, this kitchen truly elevates the home.
In addition to the spacious living areas, this home boasts a large second living area—perfect for an office, game room, or homeschooling space. With its own half bath, this flexible space offers endless possibilities to fit your needs. The primary suite is a true escape, with a spa-like ensuite bath and 2 closets. The additional bedrooms are generously sized with ample closet space. Each bathroom has been updated with modern finishes.
Step outside to your own private retreat: an updated pool, surrounded by lush landscaping, and a spacious outdoor porch ideal for relaxing or hosting friends and family. The expansive lot offers plenty of space to enjoy the outdoors, with towering trees creating a tranquil setting.
This is a home that blends comfort, luxury, and style, with every detail thoughtfully designed. Don't miss the chance to make this stunning ranch-style home yours! Too many upgrades to mention; ask for a list.
Location
State TX
County Tarrant
Direction GPS is accurate
Rooms
Dining Room 2
Interior
Interior Features Built-in Features, Chandelier, Decorative Lighting, Double Vanity, Eat-in Kitchen, Kitchen Island, Open Floorplan, Pantry, Walk-In Closet(s)
Heating Central, Electric, Heat Pump
Cooling Ceiling Fan(s), Central Air, Electric
Flooring Carpet, Ceramic Tile, Wood
Fireplaces Number 1
Fireplaces Type Family Room, Stone, Wood Burning
Appliance Dishwasher, Disposal, Electric Oven
Heat Source Central, Electric, Heat Pump
Laundry Electric Dryer Hookup, Washer Hookup
Exterior
Exterior Feature Covered Patio/Porch
Garage Spaces 2.0
Fence Back Yard
Pool Gunite, Heated, In Ground, Pool Sweep, Pool/Spa Combo
Utilities Available Asphalt, City Sewer, City Water, Curbs, Individual Water Meter, Sidewalk
Roof Type Composition
Total Parking Spaces 2
Garage Yes
Private Pool 1
Building
Lot Description Cul-De-Sac, Interior Lot, Landscaped, Lrg. Backyard Grass
Story One
Foundation Slab
Level or Stories One
Structure Type Brick
Schools
Elementary Schools Spring Garden
High Schools Trinity
School District Hurst-Euless-Bedford Isd
Others
Ownership See Agent
Acceptable Financing Cash, Conventional, VA Loan
Listing Terms Cash, Conventional, VA Loan
Virtual Tour https://www.zillow.com/view-imx/07be6bba-32cc-44b8-a194-ba51ac1a1224?setAttribution=mls&wl=true&initialViewType=pano&utm_source=dashboard

Get More Information
- Homes for Sale in Arlington
- Homes for Sale in Mansfield
- Homes for Sale in Kennedale
- Homes for Sale in Hurst
- Homes for Sale in Euless
- Homes for Sale in Bedford
- Homes for Sale in Burleson
- Homes for Sale in Cedar Hill
- Homes for Sale in Grand Prairie
- Homes for Sale in Fort Worth
- Homes for Sale in Dallas
- Homes for Sale in Southlake





