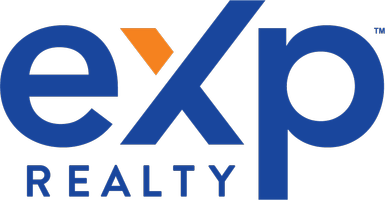UPDATED:
Key Details
Property Type Single Family Home
Sub Type Single Family Residence
Listing Status Active
Purchase Type For Sale
Square Footage 1,637 sqft
Price per Sqft $182
Subdivision Cheyenne Ridge
MLS Listing ID 20852166
Style Traditional
Bedrooms 3
Full Baths 2
HOA Y/N None
Year Built 2006
Annual Tax Amount $6,905
Lot Size 6,011 Sqft
Acres 0.138
Property Sub-Type Single Family Residence
Property Description
Imagine starting your mornings with coffee under the shade of your own backyard fruit tree, then stepping into a home that truly works for you. Welcome to 7128 Bannock Dr, a thoughtfully designed 3-bedroom, 2-bathroom home that blends comfort, style, and energy efficiency—located in the quiet, neighborly Cheyenne Ridge community within Eagle Mountain ISD.
Inside, you're greeted by an expansive living room that's perfect for movie nights, game-day hosting, or simply spreading out and relaxing. The open-concept layout flows into a modern kitchen outfitted with granite countertops, stainless steel appliances, and an island that anchors the space—ideal for everything from casual breakfasts to holiday baking marathons.
Retreat to the private primary suite, complete with luxury plank flooring, a spacious walk-in closet, and a serene 5-piece bath designed for unwinding. The secondary bedrooms are smartly positioned for privacy, each with walk-in closets to keep clutter at bay.
But what really sets this home apart is that it is smart where it counts—a fully paid-off solar panel system and a 1-year-old AC keep your utility bills low, while the 2.5-year-old roof adds long-term value. And with no HOA, you can make this space your own without the red tape.
Whether you're a first-time buyer, a growing household, or someone seeking comfort and convenience, this home delivers the lifestyle you've been looking for.
Location
State TX
County Tarrant
Direction See gps
Rooms
Dining Room 1
Interior
Interior Features Cable TV Available, Eat-in Kitchen, Granite Counters, High Speed Internet Available, Kitchen Island, Open Floorplan, Pantry, Walk-In Closet(s)
Heating Central, Electric
Cooling Ceiling Fan(s), Central Air, Electric
Flooring Laminate
Appliance Dishwasher, Disposal, Electric Range
Heat Source Central, Electric
Exterior
Garage Spaces 2.0
Fence Wood
Utilities Available City Sewer, City Water
Roof Type Composition
Total Parking Spaces 2
Garage Yes
Building
Lot Description Few Trees, Interior Lot, Landscaped, Subdivision
Story One
Foundation Slab
Level or Stories One
Structure Type Brick
Schools
Elementary Schools Elkins
Middle Schools Creekview
High Schools Boswell
School District Eagle Mt-Saginaw Isd
Others
Ownership Brandon and Madison Navarro
Acceptable Financing 1031 Exchange, Cash, Conventional, FHA, FHA Assumable, VA Loan
Listing Terms 1031 Exchange, Cash, Conventional, FHA, FHA Assumable, VA Loan
Virtual Tour https://www.propertypanorama.com/instaview/ntreis/20852166

Get More Information
- Homes for Sale in Arlington
- Homes for Sale in Mansfield
- Homes for Sale in Kennedale
- Homes for Sale in Hurst
- Homes for Sale in Euless
- Homes for Sale in Bedford
- Homes for Sale in Burleson
- Homes for Sale in Cedar Hill
- Homes for Sale in Grand Prairie
- Homes for Sale in Fort Worth
- Homes for Sale in Dallas
- Homes for Sale in Southlake





