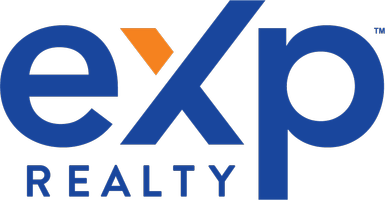OPEN HOUSE
Sat Apr 05, 12:00pm - 3:00pm
UPDATED:
Key Details
Property Type Single Family Home
Sub Type Single Family Residence
Listing Status Active
Purchase Type For Sale
Square Footage 2,778 sqft
Price per Sqft $161
Subdivision Parr Trust
MLS Listing ID 20878258
Style Traditional
Bedrooms 4
Full Baths 2
Half Baths 1
HOA Fees $172/qua
HOA Y/N Mandatory
Year Built 2013
Annual Tax Amount $10,479
Lot Size 5,488 Sqft
Acres 0.126
Property Sub-Type Single Family Residence
Property Description
**Stunning 4-Bed, 2.5-Bath with Office and Pool in Keller ISD!**
Welcome to this beautiful home located in the highly sought-after Keller ISD, offering spacious living with a pool and office! With neutral color tones and an abundance of natural light, this home creates a warm and inviting atmosphere throughout. The open floor plan features recessed lighting and wood-look flooring in the living room and office. The well appointed kitchen showcases white cabinets, granite countertops, stainless steel appliances, and a high breakfast bar with an open view to the living room, making it perfect for entertaining.
The generous master suite features a dual sink vanity, garden tub, and separate shower complete with a rainfall showerhead. The designated office and spacious living room complete the first floor, offering flexibility and comfort.
Upstairs, you'll find a large game room and three additional bedrooms, along with the recently updated guest bathroom, which boasts a stunning frameless shower with elegant tile surround.
Step outside to the backyard, where you'll find a sparkling saltwater pool, perfect for cooling off during hot Texas summers. Relax under the large covered patio with a ceiling fan, providing the ideal space for outdoor gatherings.
This community is ideally located within Keller ISD and is just minutes from major freeways, shopping, dining, and entertainment options. Don't miss out on this incredible opportunity!
Location
State TX
County Tarrant
Direction From I-35 North take Basswood Blvd. west to Horseman Rd., take a right, take on Canchim St., left on Berrenda Dr. which will run into Senepol Way. House will be on the right side of Senepol.
Rooms
Dining Room 1
Interior
Interior Features Cable TV Available, Decorative Lighting, Double Vanity, Granite Counters, High Speed Internet Available, Open Floorplan, Pantry, Walk-In Closet(s)
Heating Central, Electric
Cooling Ceiling Fan(s), Central Air, Electric
Flooring Carpet, Tile
Appliance Dishwasher, Disposal, Electric Range, Microwave
Heat Source Central, Electric
Laundry Electric Dryer Hookup, Utility Room, Full Size W/D Area, Washer Hookup
Exterior
Exterior Feature Awning(s), Covered Patio/Porch, Rain Gutters, Private Yard
Garage Spaces 2.0
Fence Back Yard, Wood
Pool In Ground, Salt Water
Utilities Available City Sewer, City Water, Concrete, Curbs
Roof Type Composition
Total Parking Spaces 2
Garage Yes
Private Pool 1
Building
Lot Description Interior Lot, Subdivision
Story Two
Foundation Slab
Level or Stories Two
Structure Type Brick
Schools
Elementary Schools Sunset Valley
Middle Schools Vista Ridge
High Schools Fossilridg
School District Keller Isd
Others
Ownership Of Record
Acceptable Financing Cash, Conventional, FHA, VA Loan
Listing Terms Cash, Conventional, FHA, VA Loan
Virtual Tour https://www.propertypanorama.com/instaview/ntreis/20878258

Get More Information
- Homes for Sale in Arlington
- Homes for Sale in Mansfield
- Homes for Sale in Kennedale
- Homes for Sale in Hurst
- Homes for Sale in Euless
- Homes for Sale in Bedford
- Homes for Sale in Burleson
- Homes for Sale in Cedar Hill
- Homes for Sale in Grand Prairie
- Homes for Sale in Fort Worth
- Homes for Sale in Dallas
- Homes for Sale in Southlake





