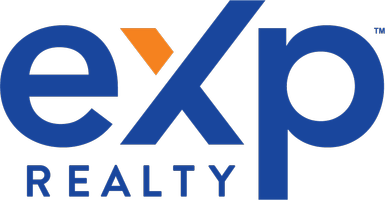UPDATED:
Key Details
Property Type Single Family Home
Sub Type Single Family Residence
Listing Status Active
Purchase Type For Sale
Square Footage 2,511 sqft
Price per Sqft $234
Subdivision Schneider Farm Subdivision
MLS Listing ID 20898066
Style Modern Farmhouse
Bedrooms 3
Full Baths 2
Half Baths 1
HOA Y/N None
Year Built 2025
Lot Size 1.000 Acres
Acres 1.0
Property Sub-Type Single Family Residence
Property Description
Key Features:
• Gourmet Kitchen: A chef's dream with quartz countertops, custom cabinets, and a large island with a breakfast bar. Enjoy the convenience of a 7x10 butler's pantry, perfect for additional storage and prep space.
• Spacious Living Area: The living room boasts a stunning stone fireplace as a focal point, complemented by cathedral ceilings that create a bright and airy atmosphere.
• Private Office: Need a quiet space to work or study? This home includes a private office, ideal for remote work or creative endeavors.
• Primary Suite Retreat: A spacious primary suite with an expansive ensuite bathroom featuring a luxurious soaking tub, a separate shower, dual vanities, and a generous walk-in closet that conveniently connects to the utility room.
• Split Bedroom Layout: The home features a split bedroom design, providing privacy and space for everyone. The two additional bedrooms share a beautifully designed Jack and Jill bath, each with separate vanities and walk-in closets.
• Outdoor Living: Enjoy peaceful and tranquil views from the covered back porch – the perfect spot for relaxation or entertaining.
• Additional Features: A half bath off the garage entry provides added convenience for guests and residents.
This home is a true gem, offering comfort, style, and space. Don't miss out on the chance to make this dream home yours!
Location
State TX
County Grayson
Direction From Hwy 11 take LWSC Rd in Luella. Turn left on Luella Rd. Right on Schneider. Property on right.
Rooms
Dining Room 1
Interior
Interior Features Cathedral Ceiling(s), Decorative Lighting, Eat-in Kitchen, High Speed Internet Available, Kitchen Island, Pantry, Vaulted Ceiling(s), Walk-In Closet(s)
Heating Central, Electric
Cooling Ceiling Fan(s), Central Air, Electric
Flooring Tile, Wood
Fireplaces Number 1
Fireplaces Type Living Room, Stone, Wood Burning
Appliance Dishwasher, Electric Range, Microwave
Heat Source Central, Electric
Laundry Utility Room, Full Size W/D Area
Exterior
Exterior Feature Covered Patio/Porch
Garage Spaces 2.0
Utilities Available Aerobic Septic, All Weather Road, Rural Water District
Roof Type Composition
Total Parking Spaces 2
Garage Yes
Building
Lot Description Acreage, Interior Lot
Story One
Foundation Slab
Level or Stories One
Structure Type Board & Batten Siding,Rock/Stone
Schools
Elementary Schools Tom Bean
Middle Schools Tom Bean
High Schools Tom Bean
School District Tom Bean Isd
Others
Restrictions None
Ownership C&T Construction
Acceptable Financing Cash, Conventional, VA Loan
Listing Terms Cash, Conventional, VA Loan
Virtual Tour https://www.propertypanorama.com/instaview/ntreis/20898066

Get More Information
- Homes for Sale in Arlington
- Homes for Sale in Mansfield
- Homes for Sale in Kennedale
- Homes for Sale in Hurst
- Homes for Sale in Euless
- Homes for Sale in Bedford
- Homes for Sale in Burleson
- Homes for Sale in Cedar Hill
- Homes for Sale in Grand Prairie
- Homes for Sale in Fort Worth
- Homes for Sale in Dallas
- Homes for Sale in Southlake





