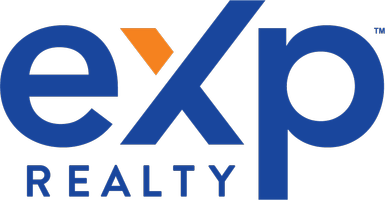UPDATED:
Key Details
Property Type Single Family Home
Sub Type Single Family Residence
Listing Status Active
Purchase Type For Sale
Square Footage 2,814 sqft
Price per Sqft $117
Subdivision Travis Ranch Ph 3A
MLS Listing ID 20886984
Bedrooms 5
Full Baths 3
HOA Fees $409/ann
HOA Y/N Mandatory
Year Built 2006
Annual Tax Amount $8,579
Lot Size 6,011 Sqft
Acres 0.138
Property Sub-Type Single Family Residence
Property Description
Step inside to an inviting formal dining room, living room, office area or flex room. Tall ceilings offers a grand entry area which leads to an open concept layout with a bright kitchen that flows seamlessly into the living and dining areas—ideal for entertaining or everyday living.
Downstairs features the primary bedroom with ensuite bathroom and walk-in closet. There is also a private guest wing near the double car garage with its own bedroom and full bathroom, perfect for visiting family, in-laws, or a home office setup. Upstairs, you'll find three additional bedrooms offering flexibility for any lifestyle along with a bath and large living room or game room.
The backyard is spacious and ready for gatherings, playtime, or future upgrades. Located close to schools, shopping, dining, and major highways, this home has it all.
Location
State TX
County Kaufman
Community Community Pool, Curbs, Park, Perimeter Fencing, Pickle Ball Court, Playground, Pool, Sidewalks
Direction Use GPS
Rooms
Dining Room 1
Interior
Interior Features Decorative Lighting, High Speed Internet Available, Kitchen Island, Pantry, Walk-In Closet(s)
Heating Central, Electric
Cooling Ceiling Fan(s), Central Air, Electric
Flooring Carpet, Ceramic Tile, Laminate
Fireplaces Number 1
Fireplaces Type Brick, Living Room, Wood Burning
Appliance Dishwasher, Disposal, Electric Cooktop, Electric Oven, Electric Water Heater, Microwave
Heat Source Central, Electric
Laundry Electric Dryer Hookup, Utility Room, Full Size W/D Area, Washer Hookup
Exterior
Garage Spaces 2.0
Community Features Community Pool, Curbs, Park, Perimeter Fencing, Pickle Ball Court, Playground, Pool, Sidewalks
Utilities Available MUD Sewer, MUD Water
Roof Type Composition
Total Parking Spaces 2
Garage Yes
Building
Story Two
Foundation Slab
Level or Stories Two
Schools
Elementary Schools Lewis
High Schools Forney
School District Forney Isd
Others
Ownership Tax Records
Acceptable Financing Assumable, Cash, Conventional, FHA, VA Loan
Listing Terms Assumable, Cash, Conventional, FHA, VA Loan
Virtual Tour https://www.propertypanorama.com/instaview/ntreis/20886984

Get More Information
- Homes for Sale in Arlington
- Homes for Sale in Mansfield
- Homes for Sale in Kennedale
- Homes for Sale in Hurst
- Homes for Sale in Euless
- Homes for Sale in Bedford
- Homes for Sale in Burleson
- Homes for Sale in Cedar Hill
- Homes for Sale in Grand Prairie
- Homes for Sale in Fort Worth
- Homes for Sale in Dallas
- Homes for Sale in Southlake





