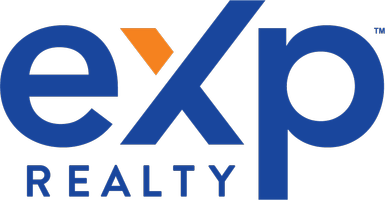OPEN HOUSE
Sat Apr 12, 1:00pm - 4:00pm
Sun Apr 13, 1:00pm - 4:00pm
UPDATED:
Key Details
Property Type Single Family Home
Sub Type Single Family Residence
Listing Status Active
Purchase Type For Sale
Square Footage 3,016 sqft
Price per Sqft $193
Subdivision Enclave At Lakeview Sunset P
MLS Listing ID 20896514
Style Traditional
Bedrooms 4
Full Baths 2
Half Baths 1
HOA Fees $650/ann
HOA Y/N Mandatory
Year Built 2013
Annual Tax Amount $10,191
Lot Size 6,490 Sqft
Acres 0.149
Property Sub-Type Single Family Residence
Property Description
Inside, you'll find gorgeous wood-look ceramic tile floors and a fresh coat of paint throughout the main living areas, creating a bright and inviting atmosphere. Brand new carpet on the stairs and throughout the second floor.
The kitchen is a chef's delight with updated appliances and a sleek new faucet. And the best part? All major appliances stay with the home—including the refrigerator, microwave, chest freezer, and front-load washer and dryer.
Step outside to a private backyard retreat, complete with a covered patio and built-in outdoor grill—ideal for hosting family and friends. The yard has been beautifully landscaped, and a recently replaced fence offers privacy and peace of mind.
Inside, the refreshed half bath and laundry area feature updated fixtures and finishes, while the garage offers built-in storage shelves to keep everything neat and organized.
This home has been thoughtfully updated and lovingly cared for—move-in ready and waiting for you to make it your own. Don't miss this one—schedule your tour today!
Location
State TX
County Denton
Community Curbs, Fishing, Greenbelt, Park, Playground, Pool, Sidewalks
Direction See GPS
Rooms
Dining Room 2
Interior
Interior Features Built-in Features, Cable TV Available, Chandelier, Decorative Lighting, Double Vanity, Flat Screen Wiring, Granite Counters, High Speed Internet Available, Kitchen Island, Loft, Open Floorplan, Pantry, Walk-In Closet(s)
Heating Electric
Cooling Ceiling Fan(s), Central Air, Electric
Flooring Carpet, Ceramic Tile, Simulated Wood
Fireplaces Number 1
Fireplaces Type Gas Starter, Living Room, Wood Burning
Appliance Dishwasher, Disposal, Electric Oven, Gas Cooktop, Microwave, Plumbed For Gas in Kitchen, Vented Exhaust Fan
Heat Source Electric
Laundry Electric Dryer Hookup, Utility Room, Washer Hookup
Exterior
Exterior Feature Attached Grill, Built-in Barbecue, Covered Patio/Porch, Gas Grill, Lighting, Outdoor Grill, Outdoor Living Center, Private Yard
Garage Spaces 2.0
Carport Spaces 2
Fence Back Yard, Fenced, Full, Wood
Community Features Curbs, Fishing, Greenbelt, Park, Playground, Pool, Sidewalks
Utilities Available City Sewer, City Water, Curbs, Electricity Connected, Individual Gas Meter, Natural Gas Available, Sidewalk
Roof Type Composition
Total Parking Spaces 2
Garage Yes
Building
Lot Description Interior Lot, Subdivision
Story Two
Foundation Slab
Level or Stories Two
Structure Type Brick
Schools
Elementary Schools Robertson
Middle Schools Stafford
High Schools Lone Star
School District Frisco Isd
Others
Restrictions Unknown Encumbrance(s)
Ownership See Tax Records
Acceptable Financing Cash, Conventional, FHA, VA Loan
Listing Terms Cash, Conventional, FHA, VA Loan
Virtual Tour https://www.propertypanorama.com/instaview/ntreis/20896514

Get More Information
- Homes for Sale in Arlington
- Homes for Sale in Mansfield
- Homes for Sale in Kennedale
- Homes for Sale in Hurst
- Homes for Sale in Euless
- Homes for Sale in Bedford
- Homes for Sale in Burleson
- Homes for Sale in Cedar Hill
- Homes for Sale in Grand Prairie
- Homes for Sale in Fort Worth
- Homes for Sale in Dallas
- Homes for Sale in Southlake





