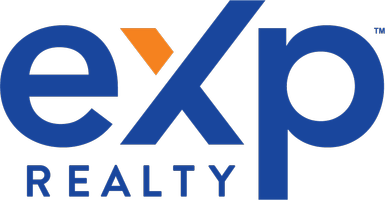OPEN HOUSE
Sat Apr 12, 2:00pm - 4:00pm
UPDATED:
Key Details
Property Type Single Family Home
Sub Type Single Family Residence
Listing Status Active
Purchase Type For Sale
Square Footage 2,366 sqft
Price per Sqft $273
Subdivision Park West
MLS Listing ID 20901582
Style Traditional
Bedrooms 3
Full Baths 2
Half Baths 1
HOA Fees $1,078/ann
HOA Y/N Mandatory
Year Built 2019
Lot Size 3,136 Sqft
Acres 0.072
Property Sub-Type Single Family Residence
Property Description
Step into 4238 Hap Arnold Mews, where thoughtful design meets unbeatable location. This 3 bed, 3 bath, 2,366 sqft home offers premium upgrades and a low-maintenance lifestyle just steps from Frisco's best. Start your day with coffee in the community courtyard right outside your front door—one of the neighborhood's most charming features. Inside, enjoy custom built-in cabinetry in the living room and primary suite, along with two custom closets to keep everything organized and stylish. The epoxy-coated garage floor adds a clean, upscale finish to your everyday entry.
Out back, host like a pro with a brick outdoor kitchen featuring granite countertops and a stainless steel Artisan grill. The turf side yard is your personal escape with a 3-hole putting green (Masters-inspired!) and stone-bordered flower bed—perfect for play or unwinding.
Walk to top dining spots like Taco Joint, Spin Pizza, Chicken Salad Chick, and First Watch. HEB is just around the corner. And you're within 5 minutes of Frisco's biggest attractions: Cowboys HQ, RoughRiders, FC Dallas, Stars, PGA HQ, and the highly anticipated Universal Studios.
Location
State TX
County Denton
Community Curbs, Greenbelt, Jogging Path/Bike Path, Lake, Sidewalks
Direction From Dallas North Tollway exit on Main St (Frisco). West to Kentland. Left to Sechrist to Pancho Barnes Trl. Park at Visitor Parking on West of street. Walk through the charming Courtyard to Beautiful 4238 Hap Arnold Mews, the fourth home on the South side.
Rooms
Dining Room 1
Interior
Interior Features Cable TV Available, High Speed Internet Available, Kitchen Island, Loft, Open Floorplan, Pantry, Walk-In Closet(s)
Heating Central, Electric, Fireplace(s), Natural Gas
Cooling Ceiling Fan(s), Central Air
Flooring Carpet, Engineered Wood
Fireplaces Number 1
Fireplaces Type Decorative, Living Room, Other
Appliance Dishwasher, Disposal, Electric Oven, Gas Cooktop, Microwave, Convection Oven, Plumbed For Gas in Kitchen
Heat Source Central, Electric, Fireplace(s), Natural Gas
Laundry Electric Dryer Hookup, Utility Room, Full Size W/D Area, Washer Hookup
Exterior
Exterior Feature Attached Grill, Covered Patio/Porch, Gas Grill, Rain Gutters, Lighting, Outdoor Grill
Garage Spaces 2.0
Fence Wood
Community Features Curbs, Greenbelt, Jogging Path/Bike Path, Lake, Sidewalks
Utilities Available All Weather Road, Asphalt, Cable Available, City Sewer, City Water, Curbs, Electricity Connected, Individual Gas Meter, Individual Water Meter, Phone Available
Roof Type Composition
Total Parking Spaces 2
Garage Yes
Building
Lot Description Cleared, Greenbelt, Sprinkler System
Story Two
Foundation Slab
Level or Stories Two
Structure Type Brick
Schools
Elementary Schools Vaughn
Middle Schools Pioneer
High Schools Wakeland
School District Frisco Isd
Others
Restrictions Unknown Encumbrance(s)
Ownership Finley
Acceptable Financing Conventional
Listing Terms Conventional
Virtual Tour https://www.propertypanorama.com/instaview/ntreis/20901582

Get More Information
- Homes for Sale in Arlington
- Homes for Sale in Mansfield
- Homes for Sale in Kennedale
- Homes for Sale in Hurst
- Homes for Sale in Euless
- Homes for Sale in Bedford
- Homes for Sale in Burleson
- Homes for Sale in Cedar Hill
- Homes for Sale in Grand Prairie
- Homes for Sale in Fort Worth
- Homes for Sale in Dallas
- Homes for Sale in Southlake





