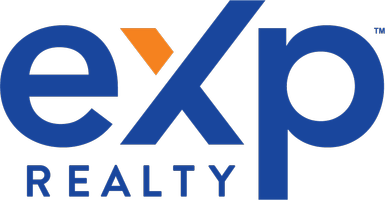UPDATED:
Key Details
Property Type Single Family Home
Sub Type Single Family Residence
Listing Status Active
Purchase Type For Sale
Square Footage 2,015 sqft
Price per Sqft $245
Subdivision Highlands Pkwy
MLS Listing ID 20912818
Style Traditional
Bedrooms 3
Full Baths 2
HOA Y/N None
Year Built 1993
Annual Tax Amount $8,058
Lot Size 6,098 Sqft
Acres 0.14
Property Sub-Type Single Family Residence
Property Description
Ideally situated just minutes from the Dallas North Tollway, President George Bush Turnpike, and Frankford Road, this home provides easy access to top-rated schools, shopping, dining, and recreation. Timberglen Park and NorthBark Dog Park are also nearby for outdoor enjoyment.
Inside, you'll find a flexible and inviting layout with three bedrooms, two full bathrooms, and a bright home office—perfect for remote work, hobbies, or guest space. The spacious kitchen features granite countertops, a central island, a gas cooktop, a skylight for natural light, generous cabinet space, and a large walk-in pantry. The open-concept living and dining areas make daily living and entertaining effortless.
The primary suite includes vaulted ceilings, neutral tones, and an en suite bath with dual vanities, soaking tub, separate shower, and abundant storage.
Significant system updates have been completed, including a new HVAC system in 2022, new Rheem gas water heater in 2024, new electrical panel and whole-house surge protector in 2023, updated outlets and switches in 2024, Bosch dishwasher, Leaf Filter gutter protection installed in 2021, Wi-Fi-enabled sprinkler system, and an insulated Wi-Fi garage door.
The private backyard with patio offers a perfect space to relax or entertain. With a prime North Dallas location and essential updates already in place, this home is ready for its next chapter. Schedule your private showing today.
Location
State TX
County Collin
Community Curbs
Direction GPS directions will get you there.
Rooms
Dining Room 2
Interior
Interior Features Cable TV Available, Decorative Lighting, High Speed Internet Available, Kitchen Island, Open Floorplan, Pantry, Walk-In Closet(s)
Cooling Central Air
Flooring Carpet, Ceramic Tile
Fireplaces Number 1
Fireplaces Type Family Room, Gas Logs, Gas Starter
Equipment Irrigation Equipment
Appliance Dishwasher, Disposal, Gas Water Heater, Microwave
Exterior
Exterior Feature Covered Patio/Porch, Private Yard
Garage Spaces 2.0
Fence Fenced, High Fence, Privacy, Wood
Community Features Curbs
Utilities Available Alley, Asphalt, Cable Available, City Sewer, City Water, Concrete, Curbs
Roof Type Composition
Total Parking Spaces 2
Garage Yes
Building
Lot Description Interior Lot, Landscaped, Level, Sprinkler System, Subdivision
Story One
Foundation Slab
Level or Stories One
Structure Type Brick
Schools
Elementary Schools Mitchell
Middle Schools Frankford
High Schools Shepton
School District Plano Isd
Others
Ownership Robert and Marcia Burford
Acceptable Financing 1031 Exchange, Cash, Conventional, FHA, VA Loan
Listing Terms 1031 Exchange, Cash, Conventional, FHA, VA Loan
Virtual Tour https://www.propertypanorama.com/instaview/ntreis/20912818

Get More Information
- Homes for Sale in Arlington
- Homes for Sale in Mansfield
- Homes for Sale in Kennedale
- Homes for Sale in Hurst
- Homes for Sale in Euless
- Homes for Sale in Bedford
- Homes for Sale in Burleson
- Homes for Sale in Cedar Hill
- Homes for Sale in Grand Prairie
- Homes for Sale in Fort Worth
- Homes for Sale in Dallas
- Homes for Sale in Southlake





