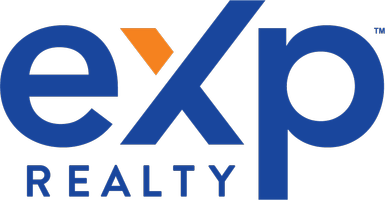OPEN HOUSE
Sat Jun 07, 1:00am - 3:00pm
Sat Jun 07, 1:00pm - 3:00pm
Sun Jun 08, 1:00am - 3:00pm
Sun Jun 08, 1:00pm - 3:00pm
UPDATED:
Key Details
Property Type Single Family Home
Sub Type Single Family Residence
Listing Status Active
Purchase Type For Sale
Square Footage 3,105 sqft
Price per Sqft $143
Subdivision Kingston Mdws Ph 4
MLS Listing ID 20955070
Bedrooms 5
Full Baths 3
HOA Fees $450/ann
HOA Y/N Mandatory
Year Built 2016
Annual Tax Amount $9,699
Lot Size 0.363 Acres
Acres 0.363
Property Sub-Type Single Family Residence
Property Description
Don't miss this exceptional opportunity to own a spacious 5-bedroom, 3-bathroom home with a 3-car garage in one of the area's most desirable neighborhoods. Thoughtfully designed for comfort and flexibility, this home is ideal for growing families and those who love to entertain.
Three Versatile Living Areas – Perfect for a game room, home office, or media space.
Two Dining Spaces – Great for both casual family meals and formal gatherings.
Generously Sized Bedrooms – Offering comfort and privacy for everyone in the household.
Expansive Backyard – A blank canvas for outdoor entertaining, gardening, or creating your own personal retreat.
Seller concessions available toward closing costs or down payment assistance!
Enjoy the benefits of a community pool and schools—all within walking distance.
Schedule your private showing today, and bring your offer!
Location
State TX
County Dallas
Community Club House, Community Pool, Sidewalks
Direction From I-35 S. Use the left 2 lanes to turn left onto S Cockrell Hill Rd. Turn left onto Turn Bridge Dr., then left onto Crest Ridge Drive.
Rooms
Dining Room 2
Interior
Interior Features Cable TV Available, Eat-in Kitchen, Granite Counters, High Speed Internet Available, Kitchen Island, Open Floorplan, Paneling, Tile Counters
Heating Central
Cooling Central Air
Flooring Carpet, Luxury Vinyl Plank
Fireplaces Number 1
Fireplaces Type Brick, Gas Logs, Living Room
Appliance Dishwasher, Disposal
Heat Source Central
Laundry Electric Dryer Hookup, Utility Room, Full Size W/D Area, Washer Hookup
Exterior
Exterior Feature Covered Patio/Porch, Rain Gutters, Lighting
Garage Spaces 3.0
Fence Back Yard, Wood
Community Features Club House, Community Pool, Sidewalks
Utilities Available Cable Available, City Sewer, City Water, Concrete, Curbs, Electricity Connected, Individual Gas Meter, Individual Water Meter, Natural Gas Available, Phone Available, Sidewalk, Underground Utilities
Roof Type Asphalt
Total Parking Spaces 2
Garage Yes
Building
Lot Description Landscaped, Level, Lrg. Backyard Grass, Sprinkler System, Subdivision
Story Two
Foundation Slab
Level or Stories Two
Structure Type Brick
Schools
Elementary Schools Cockrell Hill
Middle Schools Curtistene S Mccowan
High Schools Desoto
School District Desoto Isd
Others
Restrictions Unknown Encumbrance(s)
Ownership Sherwin Linthecum
Acceptable Financing Cash, Conventional, FHA, Texas Vet, VA Loan
Listing Terms Cash, Conventional, FHA, Texas Vet, VA Loan
Special Listing Condition Aerial Photo
Virtual Tour https://www.propertypanorama.com/instaview/ntreis/20955070

Get More Information
- Homes for Sale in Arlington
- Homes for Sale in Mansfield
- Homes for Sale in Kennedale
- Homes for Sale in Hurst
- Homes for Sale in Euless
- Homes for Sale in Bedford
- Homes for Sale in Burleson
- Homes for Sale in Cedar Hill
- Homes for Sale in Grand Prairie
- Homes for Sale in Fort Worth
- Homes for Sale in Dallas
- Homes for Sale in Southlake





