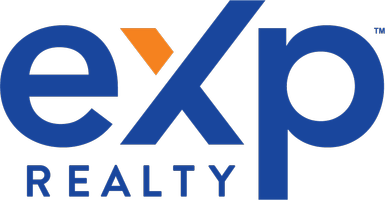OPEN HOUSE
Sun Jul 13, 11:00am - 2:00pm
UPDATED:
Key Details
Property Type Single Family Home
Sub Type Single Family Residence
Listing Status Active
Purchase Type For Sale
Square Footage 1,724 sqft
Price per Sqft $191
Subdivision Golden Pond Estate
MLS Listing ID 20992232
Style Traditional
Bedrooms 3
Full Baths 2
HOA Fees $320/ann
HOA Y/N Mandatory
Year Built 2006
Annual Tax Amount $5,693
Lot Size 6,185 Sqft
Acres 0.142
Property Sub-Type Single Family Residence
Property Description
Welcome to this beautifully maintained 3-bedroom, 2-bath home located on a desirable corner lot in Golden Pond Estates. This open-concept residence features a spacious living area with a cozy wood-burning fireplace—perfect for relaxing evenings.
The large kitchen offers plenty of counter space and cabinetry, ideal for cooking and entertaining. Luxury vinyl flooring runs throughout the home, offering both style and durability.
Step outside to enjoy the inviting brick patio, perfect for outdoor dining or gatherings. With its thoughtful layout, prime location, and modern finishes, this home is a must-see!
Location
State TX
County Parker
Direction From Highway 199 and Stewart St. head south on Stewart St to Tall Meadow Street and go left. House on Corner Lot
Rooms
Dining Room 1
Interior
Interior Features Built-in Features, Chandelier, Decorative Lighting, Pantry, Walk-In Closet(s)
Heating Central, Electric, Fireplace Insert, Fireplace(s)
Cooling Ceiling Fan(s), Central Air, Electric, ENERGY STAR Qualified Equipment
Flooring Luxury Vinyl Plank
Fireplaces Number 1
Fireplaces Type Insert, Living Room, Wood Burning
Appliance Dishwasher, Electric Range, Electric Water Heater
Heat Source Central, Electric, Fireplace Insert, Fireplace(s)
Laundry Electric Dryer Hookup, Utility Room, Full Size W/D Area, Washer Hookup
Exterior
Exterior Feature Covered Patio/Porch, Rain Gutters, Lighting
Garage Spaces 2.0
Fence Back Yard, Brick, Fenced, Front Yard, Wood
Utilities Available City Sewer, City Water, Concrete, Curbs, Overhead Utilities
Roof Type Asphalt
Total Parking Spaces 2
Garage Yes
Building
Lot Description Corner Lot, Landscaped, Sprinkler System, Subdivision
Story One
Foundation Slab
Level or Stories One
Structure Type Brick,Fiber Cement,Wood
Schools
Elementary Schools Hilltop
High Schools Azle
School District Azle Isd
Others
Ownership Freeman
Acceptable Financing Cash, Conventional, FHA, USDA Loan, VA Loan
Listing Terms Cash, Conventional, FHA, USDA Loan, VA Loan
Virtual Tour https://www.propertypanorama.com/instaview/ntreis/20992232

Get More Information
- Homes for Sale in Arlington
- Homes for Sale in Mansfield
- Homes for Sale in Kennedale
- Homes for Sale in Hurst
- Homes for Sale in Euless
- Homes for Sale in Bedford
- Homes for Sale in Burleson
- Homes for Sale in Cedar Hill
- Homes for Sale in Grand Prairie
- Homes for Sale in Fort Worth
- Homes for Sale in Dallas
- Homes for Sale in Southlake





