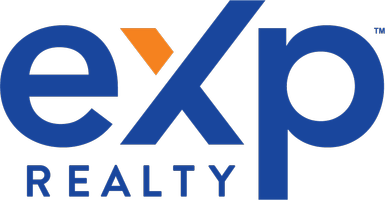UPDATED:
Key Details
Property Type Single Family Home
Sub Type Single Family Residence
Listing Status Active
Purchase Type For Sale
Square Footage 6,028 sqft
Price per Sqft $281
Subdivision Estes R P Sub Hawkins Add
MLS Listing ID 20964860
Style Southwestern
Bedrooms 4
Full Baths 5
Half Baths 1
HOA Y/N None
Year Built 1984
Annual Tax Amount $31,024
Lot Size 8.550 Acres
Acres 8.55
Property Sub-Type Single Family Residence
Property Description
Location
State TX
County Tarrant
Direction South from Sublett on Callender Rd. Home is on the West side of Callender (Right) back off of the road.
Rooms
Dining Room 2
Interior
Interior Features Built-in Features, Built-in Wine Cooler, Cedar Closet(s), Decorative Lighting, Double Vanity, Eat-in Kitchen, Granite Counters, High Speed Internet Available, Kitchen Island, Multiple Staircases, Open Floorplan, Other, Pantry, Walk-In Closet(s), Wet Bar
Heating Central, Electric, Fireplace(s), Propane, Zoned
Cooling Ceiling Fan(s), Central Air, Electric, Multi Units, Wall/Window Unit(s), Zoned
Flooring Ceramic Tile, Hardwood
Fireplaces Number 2
Fireplaces Type Family Room, Outside, Wood Burning, Other
Appliance Built-in Refrigerator, Dishwasher, Disposal, Electric Cooktop, Electric Oven, Electric Water Heater, Ice Maker, Microwave, Convection Oven, Double Oven, Refrigerator, Vented Exhaust Fan
Heat Source Central, Electric, Fireplace(s), Propane, Zoned
Laundry Electric Dryer Hookup, Utility Room, Full Size W/D Area, Washer Hookup, Other
Exterior
Exterior Feature Attached Grill, Awning(s), Balcony, Built-in Barbecue, Covered Patio/Porch, Rain Gutters, Lighting, Stable/Barn, Storage, Other
Garage Spaces 2.0
Carport Spaces 3
Fence Perimeter, Pipe, Wrought Iron, Other
Pool Diving Board, Gunite, Heated, Indoor, Pool/Spa Combo, Other
Utilities Available City Sewer, City Water, Electricity Available, Gravel/Rock, Individual Water Meter, Propane, Sewer Available
Roof Type Tile
Total Parking Spaces 5
Garage Yes
Private Pool 1
Building
Lot Description Acreage, Interior Lot, Landscaped, Lrg. Backyard Grass, Many Trees, Pasture, Sprinkler System, Subdivision
Story Three Or More
Foundation Slab
Level or Stories Three Or More
Structure Type Stucco
Schools
Elementary Schools Moore
High Schools Martin
School District Arlington Isd
Others
Restrictions Other
Ownership Denise Dillow
Acceptable Financing Cash, Conventional
Listing Terms Cash, Conventional
Special Listing Condition Aerial Photo, Flood Plain

Get More Information
- Homes for Sale in Arlington
- Homes for Sale in Mansfield
- Homes for Sale in Kennedale
- Homes for Sale in Hurst
- Homes for Sale in Euless
- Homes for Sale in Bedford
- Homes for Sale in Burleson
- Homes for Sale in Cedar Hill
- Homes for Sale in Grand Prairie
- Homes for Sale in Fort Worth
- Homes for Sale in Dallas
- Homes for Sale in Southlake





