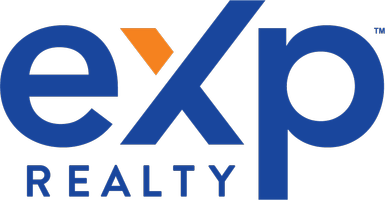UPDATED:
Key Details
Property Type Single Family Home
Sub Type Single Family Residence
Listing Status Active Option Contract
Purchase Type For Sale
Square Footage 1,880 sqft
Price per Sqft $220
Subdivision Sandy Glen Add Ph I
MLS Listing ID 21002846
Style Traditional
Bedrooms 3
Full Baths 2
HOA Fees $299/ann
HOA Y/N Mandatory
Year Built 2002
Annual Tax Amount $5,900
Lot Size 7,405 Sqft
Acres 0.17
Property Sub-Type Single Family Residence
Property Description
Welcome to this beautifully updated single-story home nestled in the sought-after Sandy Glen community of McKinney. Featuring 3 spacious bedrooms and 2 full bathrooms, this home combines comfort, style, and everyday convenience. Step inside to a completely remodeled kitchen (2022) with a gas stove, hardwood flooring throughout main areas, and an inviting open floor plan. Vaulted ceilings in the living room enhance the airy, elegant feel, while hardwood floors continue through the kitchen and hallway, tying the space together with warmth and charm. The primary suite includes a ceramic tile floor and a custom-tiled walk-in shower, offering a spa-like retreat. Outside, enjoy year-round entertaining with a fully covered back porch (2017), complete with ceiling fans, decorative string lighting, and a built-in outdoor gas connection—perfect for effortless grilling. Conveniently located minutes from I-75 (Central Expressway) and Hwy 380 (University Drive), you'll have easy access to top-tier shopping, dining, and entertainment.
Location
State TX
County Collin
Direction GPS
Rooms
Dining Room 1
Interior
Interior Features Built-in Features, Cable TV Available, Decorative Lighting, Granite Counters, High Speed Internet Available, Open Floorplan, Pantry, Walk-In Closet(s)
Heating Central, Electric
Cooling Ceiling Fan(s), Central Air, Electric
Flooring Carpet, Tile
Fireplaces Number 1
Fireplaces Type Gas
Appliance Dishwasher, Gas Cooktop, Gas Range, Plumbed For Gas in Kitchen
Heat Source Central, Electric
Laundry Electric Dryer Hookup, Full Size W/D Area, Washer Hookup
Exterior
Exterior Feature Covered Patio/Porch, Rain Gutters
Garage Spaces 2.0
Fence Wood
Utilities Available All Weather Road, Cable Available, City Sewer, City Water, Concrete, Curbs, Electricity Connected, Individual Gas Meter, Individual Water Meter
Roof Type Composition
Total Parking Spaces 2
Garage Yes
Building
Lot Description Few Trees, Interior Lot, Landscaped, Lrg. Backyard Grass
Story One
Foundation Slab
Level or Stories One
Structure Type Brick,Stone Veneer
Schools
Elementary Schools Slaughter
Middle Schools Dr Jack Cockrill
High Schools Mckinney
School District Mckinney Isd
Others
Ownership Rogers
Acceptable Financing 1031 Exchange, Cash, Conventional, FHA, VA Loan
Listing Terms 1031 Exchange, Cash, Conventional, FHA, VA Loan
Virtual Tour https://www.propertypanorama.com/instaview/ntreis/21002846

Get More Information
- Homes for Sale in Arlington
- Homes for Sale in Mansfield
- Homes for Sale in Kennedale
- Homes for Sale in Hurst
- Homes for Sale in Euless
- Homes for Sale in Bedford
- Homes for Sale in Burleson
- Homes for Sale in Cedar Hill
- Homes for Sale in Grand Prairie
- Homes for Sale in Fort Worth
- Homes for Sale in Dallas
- Homes for Sale in Southlake





