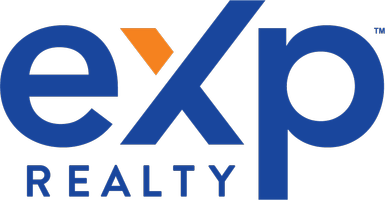For more information regarding the value of a property, please contact us for a free consultation.
Key Details
Property Type Single Family Home
Sub Type Single Family Residence
Listing Status Sold
Purchase Type For Sale
Square Footage 4,420 sqft
Price per Sqft $143
Subdivision Canyon Falls Village 10A
MLS Listing ID 14499694
Style Traditional
Bedrooms 4
Full Baths 3
Half Baths 1
HOA Fees $217/qua
Year Built 2016
Annual Tax Amount $12,333
Lot Size 0.271 Acres
Property Description
Stunning home gently lived in with so much to offer. Hand scraped nail down wood floors, plantation shutters, 8' doors & so much more. The kitchen is a chef's dream, huge island, double ovens, tons of cabinet & counter space, cozy breakfast area, butlers pantry & large walk-in pantry. The living area is bright & spacious with a corner gas log fireplace & opens to the kitchen. All 4 bedrooms on 1st floor with a 3-way split. The inviting study with French doors makes a perfect home office. Private master suite features his & her vanities, garden tub, large shower & walk-in closet. 2nd floor has awesome game & media room with a half bath. Enjoy the pool sized backyard with a large extended covered patio.
Location
State TX
County Denton
Community Club House, Community Pool, Greenbelt, Jogging Path/Bike Path, Lake, Park, Playground
Rooms
Dining Room 2
Interior
Heating Central, Natural Gas, Zoned
Cooling Ceiling Fan(s), Central Air, Electric, Zoned
Flooring Carpet, Ceramic Tile, Wood
Fireplaces Number 1
Fireplaces Type Decorative, Gas Starter
Laundry Electric Dryer Hookup, Full Size W/D Area, Washer Hookup
Exterior
Exterior Feature Covered Patio/Porch, Rain Gutters
Garage Spaces 2.0
Fence Wood
Community Features Club House, Community Pool, Greenbelt, Jogging Path/Bike Path, Lake, Park, Playground
Utilities Available City Sewer, City Water, Community Mailbox, Concrete, Curbs, MUD Sewer, MUD Water, Sidewalk, Underground Utilities
Roof Type Composition
Building
Lot Description Few Trees, Interior Lot, Landscaped, Lrg. Backyard Grass, Sprinkler System, Subdivision
Story One
Foundation Slab
Structure Type Brick
Schools
Elementary Schools Hilltop
Middle Schools Argyle
High Schools Argyle
School District Argyle Isd
Others
Acceptable Financing Cash, Conventional, FHA, VA Loan
Listing Terms Cash, Conventional, FHA, VA Loan
Read Less Info
Want to know what your home might be worth? Contact us for a FREE valuation!

Our team is ready to help you sell your home for the highest possible price ASAP

©2024 North Texas Real Estate Information Systems.
Bought with Lucile Bangerter • Fathom Realty, LLC
Get More Information

- Homes for Sale in Arlington
- Homes for Sale in Mansfield
- Homes for Sale in Kennedale
- Homes for Sale in Hurst
- Homes for Sale in Euless
- Homes for Sale in Bedford
- Homes for Sale in Burleson
- Homes for Sale in Cedar Hill
- Homes for Sale in Grand Prairie
- Homes for Sale in Fort Worth
- Homes for Sale in Dallas
- Homes for Sale in Southlake



