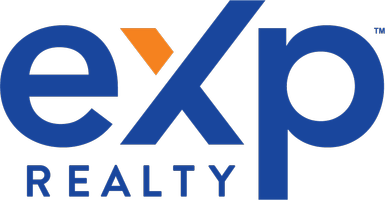For more information regarding the value of a property, please contact us for a free consultation.
Key Details
Property Type Single Family Home
Sub Type Single Family Residence
Listing Status Sold
Purchase Type For Sale
Square Footage 2,712 sqft
Price per Sqft $169
Subdivision Waterscape
MLS Listing ID 20051715
Style Traditional
Bedrooms 4
Full Baths 3
HOA Fees $50/ann
Year Built 2018
Annual Tax Amount $5,859
Lot Size 6,795 Sqft
Property Description
Back on Market and to NO FAULT of this Exceptional Home!! Live the DREAM in the sought-after Waterscape subdivision! This beautiful Richmond floorplan by Highland Homes has it ALL! 4 bedrooms, 3 baths + a study and 2 flex spaces. Open floor plan perfect for family living at its best. The large master suite, 2nd bedroom and full bath are on the first floor. 3rd and 4th bedrooms are upstairs along with a full bath and 2 extra living areas. Get creative with a game room, media room, additional office, etc. Main living area is very spacious, has a vaulted ceiling and boasts a cozy fireplace. The eat-in kitchen features granite countertops, SS appliances, gas range, walk-in pantry and large island. Outdoors you will find an oversized covered patio with an additional 150 sq ft of concrete, a gas stub and plenty of room. This home has storage galore, even an extra half car space in garage. Neighborhood amenities include ponds, 2 pools, dog park, playgrounds, jogging paths and more.
Location
State TX
County Rockwall
Community Community Pool, Community Sprinkler, Curbs, Fishing, Greenbelt, Jogging Path/Bike Path, Park, Playground, Sidewalks
Rooms
Dining Room 1
Interior
Heating Central, Electric, ENERGY STAR Qualified Equipment, Heat Pump
Cooling Central Air, ENERGY STAR Qualified Equipment, Heat Pump
Flooring Carpet, Ceramic Tile
Fireplaces Number 1
Fireplaces Type Electric
Laundry Electric Dryer Hookup, Full Size W/D Area, Washer Hookup
Exterior
Exterior Feature Covered Patio/Porch, Rain Gutters
Garage Spaces 2.0
Fence Wood
Community Features Community Pool, Community Sprinkler, Curbs, Fishing, Greenbelt, Jogging Path/Bike Path, Park, Playground, Sidewalks
Utilities Available City Sewer, City Water, Co-op Electric, Community Mailbox, Concrete, Curbs, Individual Gas Meter, Individual Water Meter, Outside City Limits, Sidewalk, Underground Utilities
Roof Type Composition
Building
Lot Description Interior Lot, Landscaped, Lrg. Backyard Grass, Sprinkler System, Subdivision
Story Two
Foundation Slab
Structure Type Brick
Schools
School District Royse City Isd
Others
Acceptable Financing Cash, Conventional
Listing Terms Cash, Conventional
Special Listing Condition Deed Restrictions
Read Less Info
Want to know what your home might be worth? Contact us for a FREE valuation!

Our team is ready to help you sell your home for the highest possible price ASAP

©2024 North Texas Real Estate Information Systems.
Bought with Helen Fortier • Regal, REALTORS
Get More Information

- Homes for Sale in Arlington
- Homes for Sale in Mansfield
- Homes for Sale in Kennedale
- Homes for Sale in Hurst
- Homes for Sale in Euless
- Homes for Sale in Bedford
- Homes for Sale in Burleson
- Homes for Sale in Cedar Hill
- Homes for Sale in Grand Prairie
- Homes for Sale in Fort Worth
- Homes for Sale in Dallas
- Homes for Sale in Southlake



