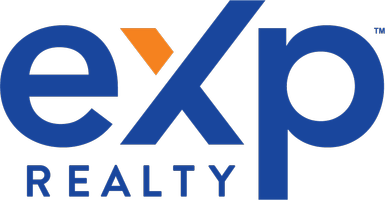For more information regarding the value of a property, please contact us for a free consultation.
Key Details
Property Type Single Family Home
Sub Type Single Family Residence
Listing Status Sold
Purchase Type For Sale
Square Footage 2,968 sqft
Price per Sqft $193
Subdivision Villages Of Indian Creek Ph 1
MLS Listing ID 20233926
Style Traditional
Bedrooms 5
Full Baths 3
Half Baths 1
Year Built 1986
Annual Tax Amount $8,942
Lot Size 9,278 Sqft
Property Description
SELLER REQUESTING BEST & FINAL OFFERS SUBMITTED TO LA NO LATER THAN 5:00PM, MONDAY, JANUARY 16,2023. You will immediately see the loving care that has been given to this beautiful property. First floor has primary bedroom & bath, an additional full bath and two extra guest bedrooms. Upstairs has two bedrooms, a full bath and a loft. The large dining room is complete with built in cabinets and a fireplace. Updated kitchen with SS cooktop, double ovens, DW & micro. A cozy sitting area off of the entry that can also be used as an office. The large living room flows out to the covered patio, heated salt-water pool and spa. Oversized two-car garage has space for a full size 4-door truck or SUV. Plenty of room for extra cars with the three car driveway. Board on board privacy fence surrounds the side and back yard with electric privacy gate. Smart home features include Ring alarm system w smoke & CO detectors, outdoor & interior security lighting, and landscape irrigation & NEST thermos
Location
State TX
County Denton
Rooms
Dining Room 2
Interior
Heating Central, Natural Gas
Cooling Ceiling Fan(s), Central Air, Electric
Flooring Ceramic Tile, Wood
Fireplaces Number 1
Fireplaces Type Gas Logs, Gas Starter, Wood Burning
Exterior
Exterior Feature Covered Patio/Porch
Garage Spaces 2.0
Fence Wood
Pool In Ground, Pool/Spa Combo
Utilities Available City Sewer, City Water, Curbs, Individual Gas Meter, Individual Water Meter
Roof Type Composition
Building
Lot Description Few Trees, Landscaped, Sprinkler System, Subdivision
Story Two
Foundation Slab
Structure Type Brick
Schools
Elementary Schools Hebron Valley
School District Lewisville Isd
Others
Acceptable Financing Cash, Conventional, FHA, VA Loan
Listing Terms Cash, Conventional, FHA, VA Loan
Read Less Info
Want to know what your home might be worth? Contact us for a FREE valuation!

Our team is ready to help you sell your home for the highest possible price ASAP

©2024 North Texas Real Estate Information Systems.
Bought with Jim Koch • Ebby Halliday, REALTORS
Get More Information

- Homes for Sale in Arlington
- Homes for Sale in Mansfield
- Homes for Sale in Kennedale
- Homes for Sale in Hurst
- Homes for Sale in Euless
- Homes for Sale in Bedford
- Homes for Sale in Burleson
- Homes for Sale in Cedar Hill
- Homes for Sale in Grand Prairie
- Homes for Sale in Fort Worth
- Homes for Sale in Dallas
- Homes for Sale in Southlake



