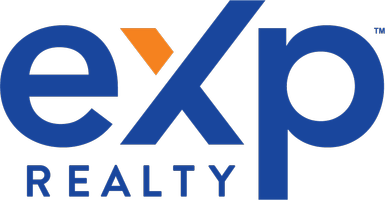For more information regarding the value of a property, please contact us for a free consultation.
Key Details
Property Type Single Family Home
Sub Type Single Family Residence
Listing Status Sold
Purchase Type For Sale
Square Footage 1,935 sqft
Price per Sqft $219
Subdivision Hillcrest Estate
MLS Listing ID 20263287
Style Traditional
Bedrooms 4
Full Baths 2
Half Baths 1
Year Built 1986
Annual Tax Amount $6,851
Lot Size 6,098 Sqft
Property Description
This beautiful Hillcrest Estates home is overflowing with character and charm! Upon entry you're greeted by soaring ceilings and flowing natural light. The spacious living room boasts a unique, floor-to-ceiling fireplace that serves as the perfect focal point. Fully equipped, eat-in kitchen features granite countertops, stainless steel appliances and great views to the backyard. A main floor bedroom with easy access to the half bath is ideal for guests. Upstairs is 3 more bedrooms and a flex space. Impressive primary bedroom is generously sized and boasts its own fireplace and dual closets. A backyard made for entertaining awaits! Enjoy an immaculate lawn, privacy fence and expansive deck perfect for outdoor living and dining. Recent upgrades include foundation and framing repairs, new HVAC units. Located close to endless shopping, dining and entertainment options. This Carrollton gem is turnkey and ready for new owners! ALL REHAB RECEIPTS ARE IN DOCUMENTS
Location
State TX
County Denton
Rooms
Dining Room 1
Interior
Heating Central
Cooling Central Air, Electric
Flooring Carpet, Laminate, Tile
Fireplaces Number 2
Fireplaces Type Gas Starter, Living Room, Master Bedroom
Laundry Utility Room, On Site
Exterior
Exterior Feature Rain Gutters, Private Yard
Garage Spaces 3.0
Fence Back Yard, Fenced, Privacy, Wood
Utilities Available Alley, Cable Available, City Sewer, City Water, Concrete, Curbs, Electricity Available, Phone Available, Sewer Available, Sidewalk
Roof Type Composition
Building
Lot Description Corner Lot, Few Trees, Interior Lot, Landscaped, Lrg. Backyard Grass, Subdivision
Story Two
Foundation Slab
Structure Type Brick,Siding
Schools
Elementary Schools Indian Creek
School District Lewisville Isd
Others
Acceptable Financing Cash, Conventional, VA Loan
Listing Terms Cash, Conventional, VA Loan
Special Listing Condition Survey Available
Read Less Info
Want to know what your home might be worth? Contact us for a FREE valuation!

Our team is ready to help you sell your home for the highest possible price ASAP

©2024 North Texas Real Estate Information Systems.
Bought with Wendy Bailey • eXp Realty LLC
Get More Information

- Homes for Sale in Arlington
- Homes for Sale in Mansfield
- Homes for Sale in Kennedale
- Homes for Sale in Hurst
- Homes for Sale in Euless
- Homes for Sale in Bedford
- Homes for Sale in Burleson
- Homes for Sale in Cedar Hill
- Homes for Sale in Grand Prairie
- Homes for Sale in Fort Worth
- Homes for Sale in Dallas
- Homes for Sale in Southlake



