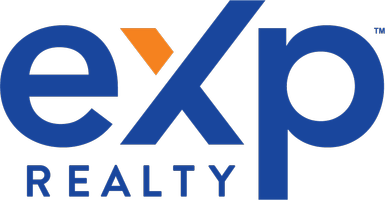For more information regarding the value of a property, please contact us for a free consultation.
Key Details
Property Type Single Family Home
Sub Type Single Family Residence
Listing Status Sold
Purchase Type For Sale
Square Footage 4,833 sqft
Price per Sqft $247
Subdivision Saddleridge Ph One
MLS Listing ID 20583129
Style Traditional
Bedrooms 4
Full Baths 4
Half Baths 1
HOA Fees $150/ann
Year Built 2009
Annual Tax Amount $15,071
Lot Size 0.280 Acres
Property Description
Beautiful Two Story Home in Saddleridge. Fresh Paint and New Carpet. Open Floor Plan with Hardwood Floors, Large Scale Ceramic Tile and Cathedral Ceilings. Kitchen with custom cabinets, endless storage, granite countertops, large center island, commercial grade gas cooktop, double ovens and walk in pantry. Large Family Room with cathedral ceiling and fireplace. Master Suite with his and her closets, dual vanities, garden tub and oversized shower. Guest Bedroom with ensuite bath downstairs. Study downstairs off of the living room. Loft with bookshelves. Two large bedrooms upstairs with walk in closets. Option 5th Bedroom Upstairs. Currently set up as a Media Room but has a Full Size Closet. Game Room or Play Room. Large Laundry Room with Built In's and room for second refrigerator. Outdoor Covered Patio with built in grill and party lights. Pool with rock water feature. Turf Putting Green. Wood Post and Hammock. Two Car Garage and separate One Car Garage. New Roof & Garage Doors.
Location
State TX
County Collin
Community Community Pool, Curbs, Jogging Path/Bike Path, Park, Playground, Sidewalks
Rooms
Dining Room 2
Interior
Heating Central, Natural Gas
Cooling Central Air, Electric
Flooring Carpet, Ceramic Tile, Hardwood
Fireplaces Number 1
Fireplaces Type Family Room
Equipment Irrigation Equipment
Laundry Electric Dryer Hookup, Utility Room, Full Size W/D Area, Washer Hookup
Exterior
Exterior Feature Attached Grill, Covered Patio/Porch, Rain Gutters, Outdoor Grill, Private Yard, Other
Garage Spaces 3.0
Fence Privacy, Wood
Pool Fenced, Gunite, Heated, In Ground, Pool Sweep
Community Features Community Pool, Curbs, Jogging Path/Bike Path, Park, Playground, Sidewalks
Utilities Available City Sewer, City Water
Roof Type Composition
Building
Lot Description Few Trees, Interior Lot, Landscaped, Sprinkler System, Subdivision
Story Two
Foundation Slab
Structure Type Brick,Rock/Stone
Schools
Elementary Schools Jenny Preston
Middle Schools Curtis
High Schools Allen
School District Allen Isd
Others
Acceptable Financing Cash, Conventional
Listing Terms Cash, Conventional
Read Less Info
Want to know what your home might be worth? Contact us for a FREE valuation!

Our team is ready to help you sell your home for the highest possible price ASAP

©2024 North Texas Real Estate Information Systems.
Bought with Viren Shah • VP Realty Services
Get More Information

- Homes for Sale in Arlington
- Homes for Sale in Mansfield
- Homes for Sale in Kennedale
- Homes for Sale in Hurst
- Homes for Sale in Euless
- Homes for Sale in Bedford
- Homes for Sale in Burleson
- Homes for Sale in Cedar Hill
- Homes for Sale in Grand Prairie
- Homes for Sale in Fort Worth
- Homes for Sale in Dallas
- Homes for Sale in Southlake



