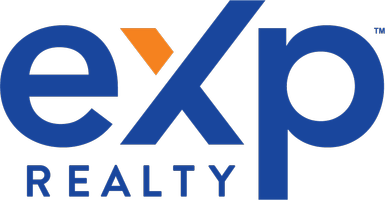For more information regarding the value of a property, please contact us for a free consultation.
Key Details
Property Type Single Family Home
Sub Type Single Family Residence
Listing Status Sold
Purchase Type For Sale
Square Footage 5,950 sqft
Price per Sqft $285
Subdivision Gates Of Prestonwood
MLS Listing ID 20718382
Style Traditional
Bedrooms 5
Full Baths 5
Half Baths 2
HOA Fees $96
Year Built 2006
Annual Tax Amount $22,050
Lot Size 0.264 Acres
Property Description
Exquisite custom and updated home situated in desirable The Gates of Prestonwood. This serene, gated neighborhood provides luxury living at its finest. Enter the stunning foyer with soaring ceilings, gorgeous staircase and hand scraped hardwood floors. This home offers an updated gourmet kitchen with a large island, Viking Appliances updated lighting and Travertine Tile flooring. Retreat to your back yard featuring a gorgeous pool with spa with water features, outdoor kitchen with built-in grill and smoker. Other custom features include a large wet bar, wine cooler, ice maker and large study. The huge Owners suite provides a large Bath with walk-thru shower and custom cabinetry in the walk-in closets. There is a guest bedroom with ensuite on the first floor. The second floor provides three bedrooms, two featuring ensuites, a game room and large Media Room. There is also an abundance of closet space throughout the home. Windows on the front of the home have been recently replaced.
Location
State TX
County Denton
Community Curbs, Gated, Perimeter Fencing
Rooms
Dining Room 2
Interior
Heating Central, Gas Jets
Cooling Central Air, Electric
Flooring Carpet, Hardwood, Tile, Travertine Stone
Fireplaces Number 1
Fireplaces Type Decorative, Family Room, Gas, Gas Logs, Gas Starter
Equipment Home Theater
Laundry Electric Dryer Hookup, Utility Room, Washer Hookup
Exterior
Exterior Feature Covered Patio/Porch, Gas Grill, Rain Gutters, Outdoor Grill, Outdoor Kitchen, Private Yard
Garage Spaces 3.0
Fence Back Yard, Wood
Pool Gunite, Heated, In Ground, Outdoor Pool, Pool/Spa Combo, Water Feature, Waterfall
Community Features Curbs, Gated, Perimeter Fencing
Utilities Available Cable Available, City Sewer, City Water, Concrete, Curbs, Electricity Connected, Individual Gas Meter, Individual Water Meter, Phone Available, Sidewalk, Underground Utilities
Roof Type Composition,Shingle
Building
Lot Description Cul-De-Sac, Interior Lot, Landscaped, Sprinkler System, Subdivision
Story Two
Foundation Slab
Structure Type Concrete,Frame,Rock/Stone
Schools
Elementary Schools Indian Creek
Middle Schools Arbor Creek
High Schools Hebron
School District Lewisville Isd
Others
Acceptable Financing Cash, Conventional, FHA, VA Loan
Listing Terms Cash, Conventional, FHA, VA Loan
Special Listing Condition Deed Restrictions
Read Less Info
Want to know what your home might be worth? Contact us for a FREE valuation!

Our team is ready to help you sell your home for the highest possible price ASAP

©2024 North Texas Real Estate Information Systems.
Bought with Lindsey Heilman • ERA Newlin & Company
Get More Information

- Homes for Sale in Arlington
- Homes for Sale in Mansfield
- Homes for Sale in Kennedale
- Homes for Sale in Hurst
- Homes for Sale in Euless
- Homes for Sale in Bedford
- Homes for Sale in Burleson
- Homes for Sale in Cedar Hill
- Homes for Sale in Grand Prairie
- Homes for Sale in Fort Worth
- Homes for Sale in Dallas
- Homes for Sale in Southlake



