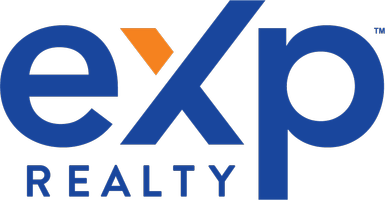For more information regarding the value of a property, please contact us for a free consultation.
Key Details
Property Type Single Family Home
Sub Type Single Family Residence
Listing Status Sold
Purchase Type For Sale
Square Footage 2,825 sqft
Price per Sqft $249
Subdivision Twin Creeks Ph 3A
MLS Listing ID 20801888
Style Traditional
Bedrooms 3
Full Baths 3
HOA Fees $23
Year Built 2001
Annual Tax Amount $9,204
Lot Size 9,583 Sqft
Property Sub-Type Single Family Residence
Property Description
Fantastic single story Huntington home with great floor plan & custom quality finishes. All bedrooms isolated with own bathroom, executive study up front with wood floor & French doors, combination formal living & areas, open floor plan, 3 car tandem garage. Huge family room has wall of windows for abundance of natural light & is open to spacious kitchen with big island and breakfast bar. Butlers pantry, large laundry with window & storage. Primary bedroom with sitting area, jetted tub, HUGE walk in closet. Recent new tile and carpet, some freshly painted areas, Gorgeous landscaped front & back yards with extensive custom gardens and beds. Expansive moldings & trim, solid doors, big, covered patio & inviting covered front porch. New light tile flows wonderfully through the entry, family room, kitchen, breakfast area & hallways. Soaring ceilings in family room & open concept to kitchen provides a great design for entertaining & living. The front & back gardens have been designed by a master gardener & feature year round blooming plants & flowers that require little attention. Recent improvements include water heaters 2024, roof & gutters 2023, insulated garage door 2023, energy efficient windows,2023, HVAC 2023, fence stain 2023. Twin Creeks residents enjoy Arnold Palmer designed golf course, amenity centers, 2 pools, playgrounds, parks, tennis, basketball & pickle ball courts, sand volleyball courts, miles of hiking & biking trails, catch & release ponds & more. Easy access to Hwys 75 & 121. Convenient to shopping, entertainment & dining at Watters Creek, HUB 121, The Farm, Shops of Allen, Fairview Towne Center, Allen Premium Outlet Mall & more. See transactions desk for information on work done. Previous foundation work has lifetime transferable warranty.
Location
State TX
County Collin
Community Club House, Community Pool, Golf, Greenbelt, Jogging Path/Bike Path, Park, Pickle Ball Court, Playground, Pool, Tennis Court(S)
Rooms
Dining Room 2
Interior
Heating Central
Cooling Central Air
Flooring Carpet, Wood
Fireplaces Number 1
Fireplaces Type Family Room, Gas, Gas Starter
Exterior
Exterior Feature Garden(s)
Garage Spaces 3.0
Community Features Club House, Community Pool, Golf, Greenbelt, Jogging Path/Bike Path, Park, Pickle Ball Court, Playground, Pool, Tennis Court(s)
Utilities Available City Sewer, City Water
Roof Type Composition
Building
Lot Description Interior Lot, Landscaped, Sprinkler System, Subdivision
Story One
Foundation Slab
Structure Type Brick
Schools
Elementary Schools Green
Middle Schools Ereckson
High Schools Allen
School District Allen Isd
Others
Acceptable Financing Cash, Conventional
Listing Terms Cash, Conventional
Read Less Info
Want to know what your home might be worth? Contact us for a FREE valuation!

Our team is ready to help you sell your home for the highest possible price ASAP

©2025 North Texas Real Estate Information Systems.
Bought with Mark Wallar • Coldwell Banker Apex, REALTORS
Get More Information
- Homes for Sale in Arlington
- Homes for Sale in Mansfield
- Homes for Sale in Kennedale
- Homes for Sale in Hurst
- Homes for Sale in Euless
- Homes for Sale in Bedford
- Homes for Sale in Burleson
- Homes for Sale in Cedar Hill
- Homes for Sale in Grand Prairie
- Homes for Sale in Fort Worth
- Homes for Sale in Dallas
- Homes for Sale in Southlake



